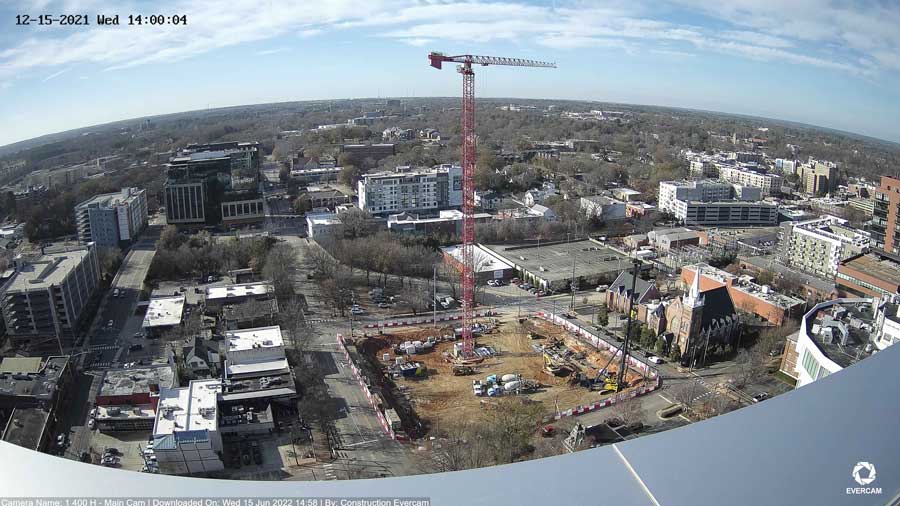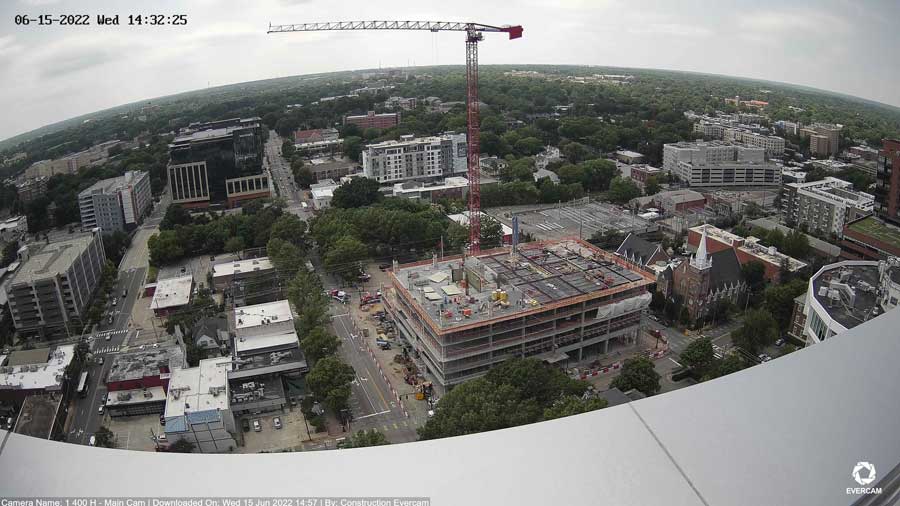400 Hillsborough Street, otherwise known as 400H is a 20-story, mixed-use tower at the corner of Hillsborough and West Streets in downtown Raleigh. This new mixed-use vertical community acts as a connection point for downtown Raleigh. 400H brings together the best of retail, office, and residential functions at a centralized amenity level. Communal amenity spaces provide a range of activities for occupants and are larger and more well-appointed than traditional separate amenity spaces. Ground-floor retail benefits from heavy pedestrian foot traffic, while easy access to main streets is attractive to Class-A office tenants.
The tower’s design blends these uses together vertically, yielding a taller and more slender building with all the benefits of a cohesive community. The project size is approximately 560,000 SF with 144,000 SF of Class-A office space, 16,000 SF of ground-floor retail, and 242 apartments. The 9th-floor sky-hub features an indoor-outdoor amenity center with a pool, fitness center, lounge, and meeting space. It is expected to be completed in the 2nd quarter of 2023.

Two cameras have been installed on this site with our Procore integration set up, Connecting Evercam to Procore improves communications and progress tracking for this project. The time-lapse videos are also used for marketing purposes with Barnhill having opted to add our Gate Report feature to these cameras, which allows the team to plan for logistics of vehicle movement in and out of the job site and receive a daily log of all daily throughput.
Swipe from Left to Right to view the Construction progress from Dec 2021 to June 2022.

