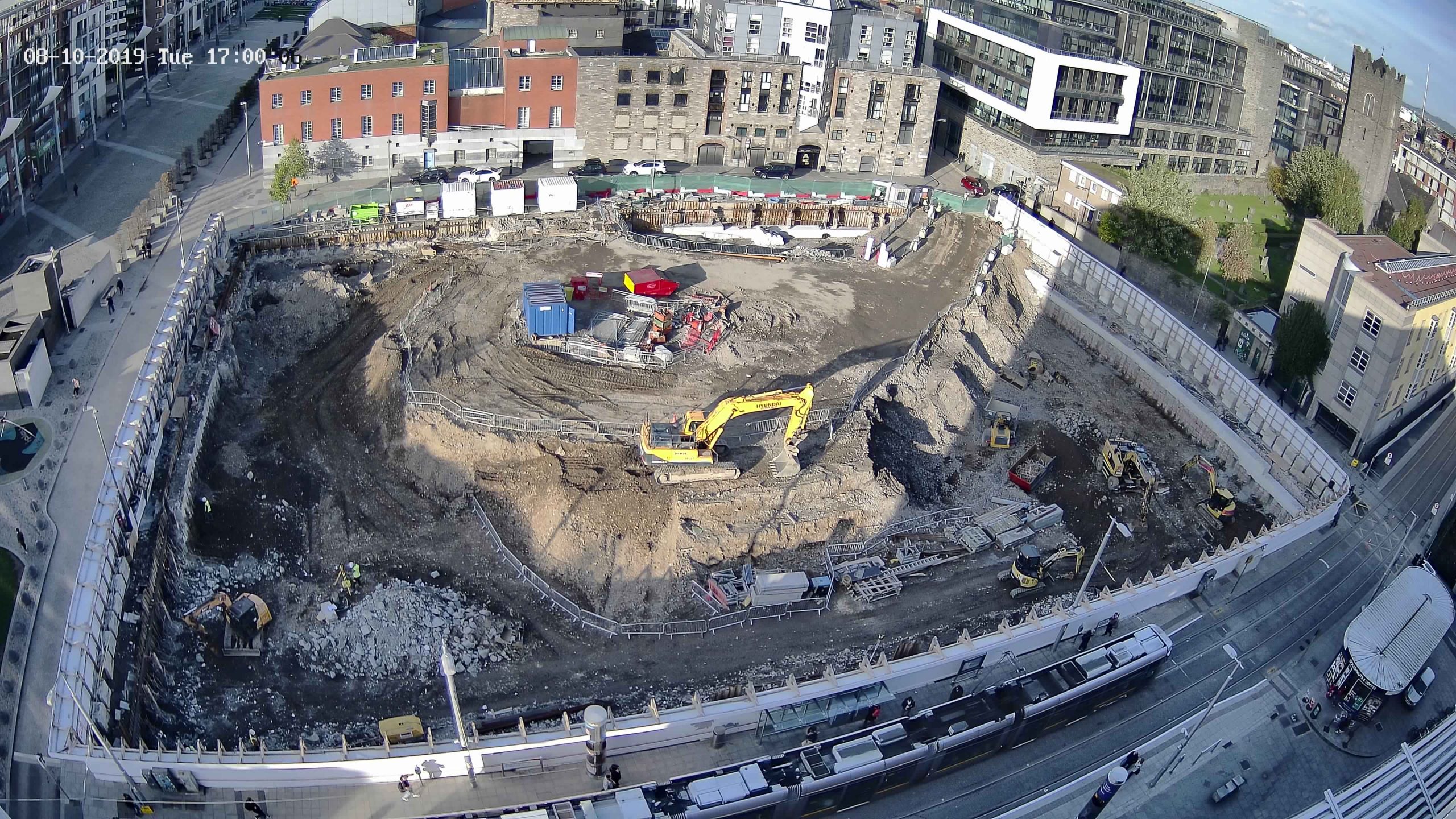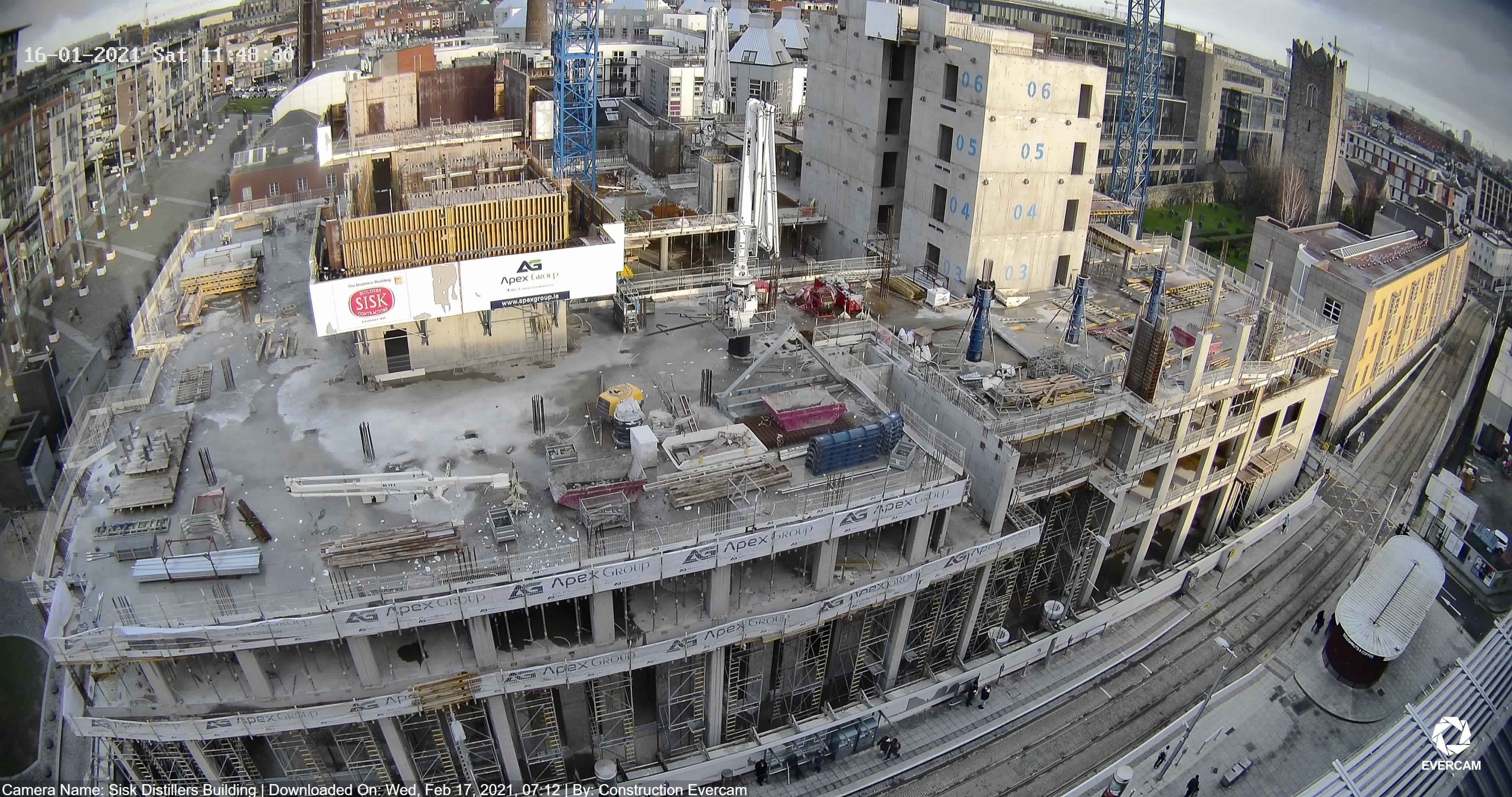The construction of this entire city block is the demolition of the original Irish Distillers building and the integration into the new commercial building. The building ranges in height from four to seven floors over a double basement level that includes 47 188 bicycle spaces and comprehensive shower and changing facilities.
Ground-level provides floor space for both the retail and office sectors. It proposes three open roof terraces at the roof terraces are now located at 4th, 6th, and 7th-floor levels. A new Luas platform is also built into the development. The building would have a total area of 20,500 sqm of Gross Floor space.

The design proposes the construction of the highest architectural quality, using durable materials of high quality, chosen for their appropriateness to the current urban background, and to preserve their long-term condition.
Swipe from Left to Right to view the Construction progress from Oct 2019 to Feb 2021.

