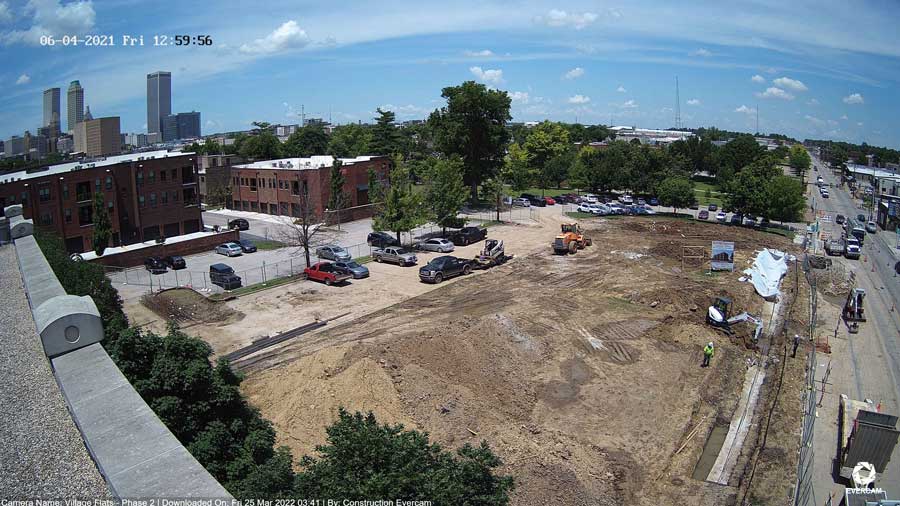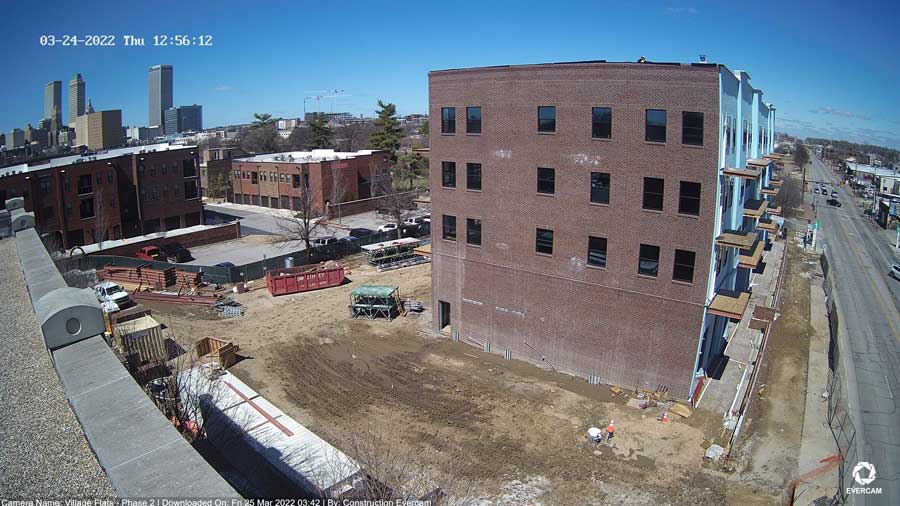The Village Flats Phase II is an approximately 37,500 square foot, 4-story mixed-use building with approximately 6,500 square feet of ground-floor commercial space and twenty-four 1- and 2-bedroom apartments. The new Phase II building will blend seamlessly with Phase I, increasing the unit count to 79 residences in total.
Proposed on the ground floor are four commercial spaces, including about a 2,500-square-foot restaurant with a patio that overlooks Centennial Park. On the remaining three floors will be 24 elevator-equipped, one- and two-bedroom apartments.
Architectural features include a variety of balcony types, sizes and locations on the distinct facades. Private, elevated apartment stoops spill out onto semi-private garden courts encouraging interaction with neighbours. This residential community is designed for strolling, biking and chatting with neighbours. This purposeful design of the place is an opportunity to foster community and provide a highly sought after urban lifestyle in the thriving Pearl District.

The Phase II development is well-positioned to capitalise on the ongoing development activity in the Pearl District as well as being co-located with the new 6th and Peoria Bus Rapid Transit station, Centennial Park, and the Midland Valley Trail system. The Village Flats will contribute to the further success of the Village at Central Park neighbourhood while responsibly adding residential and commercial density to the Pearl District.
The construction camera on this development is used to monitor the progress of the construction and the timelapse videos are used periodically by investors to show the status of the project.
Swipe Left and Right to view the construction progress.

